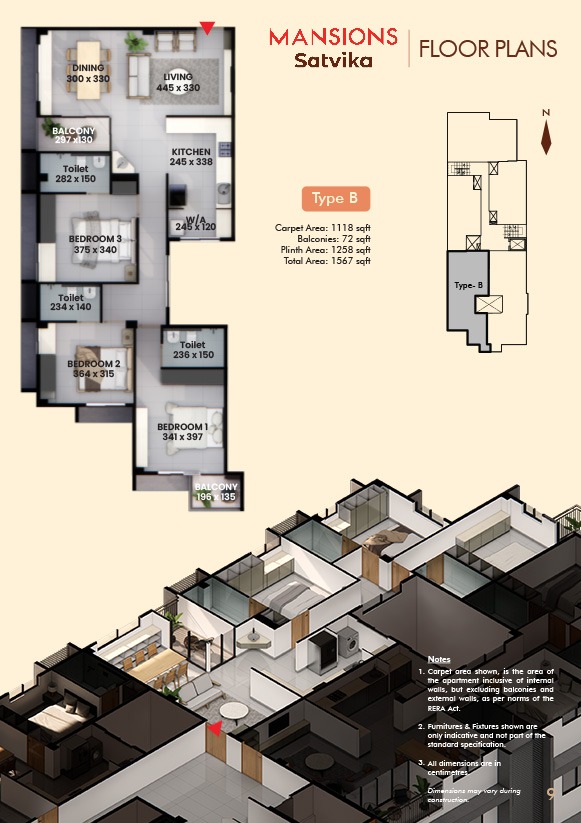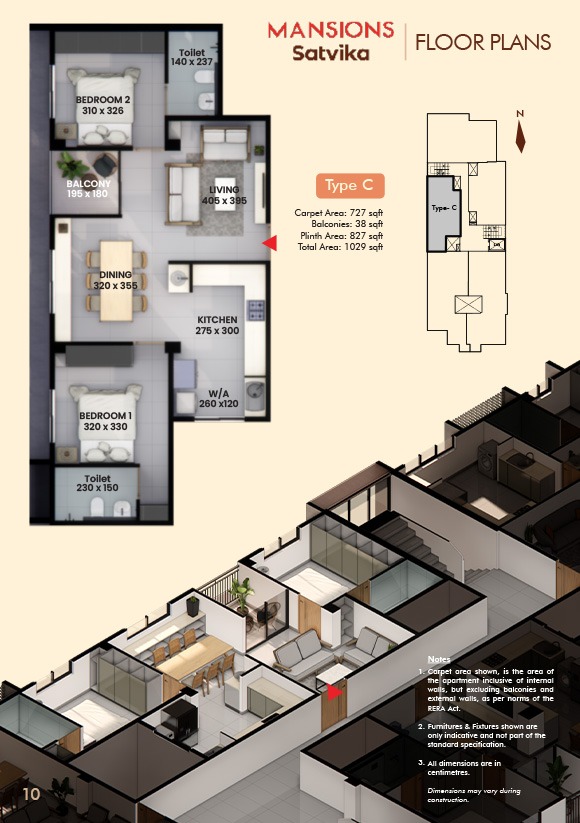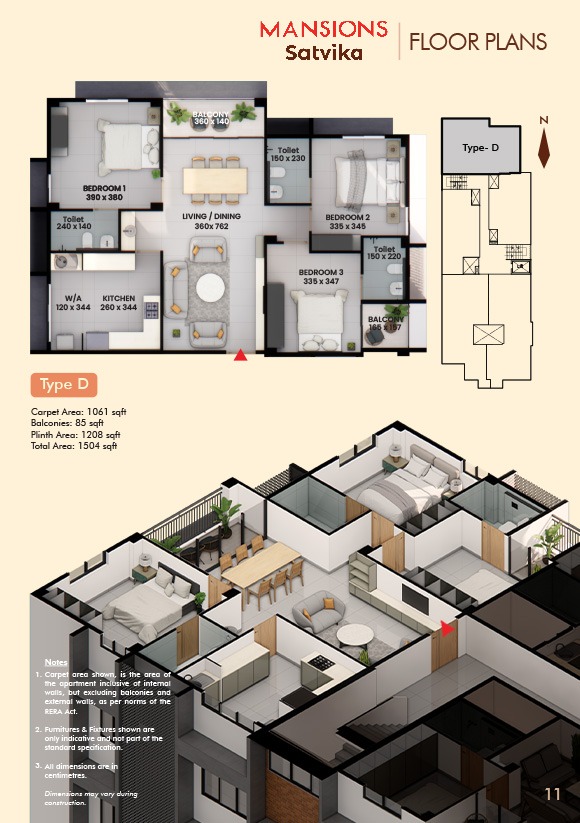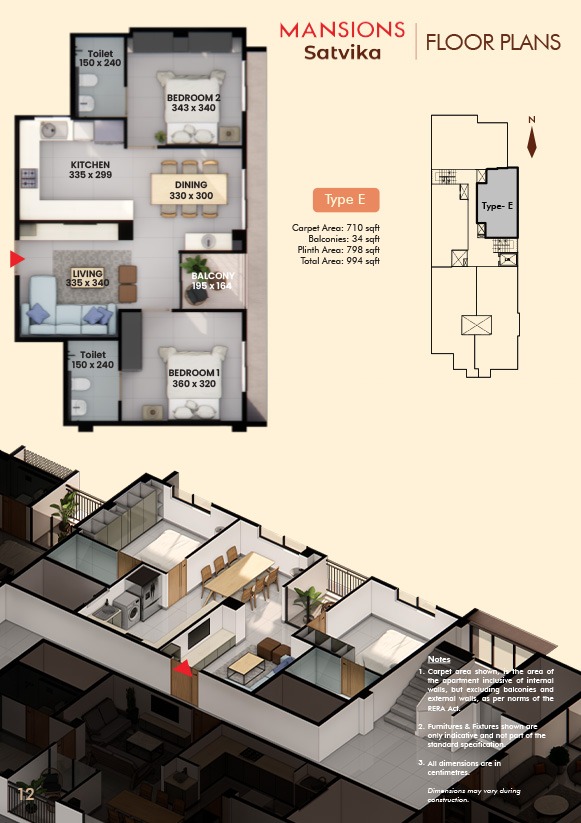 Sreevaraham, Trivandrum
Sreevaraham, Trivandrum
Mansions Satvika Apartments in Sreevaraham, Trivandrum
2 & 3 BHK Apartments
K-RERA/PRJ/TVM/029/2024
Mansions Satvika
Welcome to God's Own Land- Sreevaraham
Cherish Owning a wonderful home at Sreevaraham where old world charm mingles with contemporary lifestyles.
Welcome to Mansions Satvika, a charming haven with 19 apartments (2&3 Bed Residences).
Mansions enjoys the unique blessing of delivering more apartment projects in Sreevaraham than any other builder in Thiruvananthapuram.
Bedrooms: 2 & 3 BHK Apartments
Apartments: Total - 19
B.P No. BA/1003/23297/2023
-
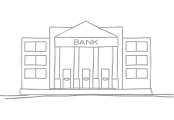
Banks
Bank of Baroda (0.9 km), Canara Bank (1 km), HDFC Bank (0.9 km), ICICI Bank (0.7 km), SBI (0.9 km), Syndicate Bank (0.9 km). -

Colleges
Govt. Sanskrit College (4 km), Govt. Women's College (5 km), NSS College for Women (4 km), University College (4 km). -

Hospitals
Ananthapuri Hospitals (2 km), General Hospital & Govt. Eye Hospital (2.5 km), Jubilee Mission hospital (4 km), PRS Hospital (3 km), SP Fort Hospital (0.8 km). -
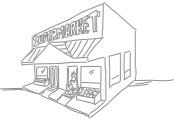
Malls & Shopping Markets
East Fort (1.2 km), LULU Mall (6 km), Mall of Travancore (2 km), M.G Road (2 km), Palayam (4 km). -

Others
Attukal Temple (2 km), Central Bus Terminal (2 km), Central Railway Station (2 Km), International airport (4 km), NH Bypass (1.5 km), Shanghumugham Beach (5 km), Sree Padmanabhaswamy Temple (1 km). -

Schools
Chempaka Kindergarten (600m), Chinmaya Vidyalaya (2 km), Christ Nagar CBSE School (4 km), Holy Angels Convent (2.5 km), MMRHS (4 km), SMV High Schcol (1.8 km), St. Joseph's School (3 km).
-
Swimming pool with change room
-
Furnished entrance waiting lounge
-
AC Multi-purpose hall
-
AC Fitness centre
-
Kids play area
-
AC Furnished guest bedroom
-
Fully automatic passenger lift
-
Biometric/sensor card access control
-
Closed circuit cameras at vantage points
-
Reticulated gas supply provisions
-
Conduit piping for EV charging point in car park
-
Solar-assisted lighting for common area
-
Solar water heater
-
Intercom Facility
-
Separate washrooms for women & men
-
USB charging points in bedrooms
-
Shopping trolleys for use in common area
-

Structure
Earthquake resistant RCC Frome - designed for Seismic Zone 3.
Walls : 15cm thick concrete hollow block masonry walls for external walls and 1Ocm thick concrete hollow block/ brick/AAC block masonry walls for internal
-

Doors
Entrance Door : Hardwood/Engineered Wood Frame with Veneered and Polished flush door.
Internal Doors : Hardwood/Engineered Wood Frame witFi Laminated Flush door shutters.
Toilet Doors : Fibre Moulded frames and shuhers
Balcony Doors : Powder Coated Aluminium/UPVC Fromes with toughened glass Fixed/Sliding shutters.
-

Windows
Powder coated Glazed Aluminium/UPVC Window frames with Glazed shutters and Safety Grill -

Flooring
General : Vitrified Tiles
Balconies : Vitrified/Ceramic Tiles
-

Painting
Interior Walls : Acrylic emulsion over putty
External walls : Exterior grade emulsion
MS Grill : Enamel Paint
-

Kitchen
Counter : Granite
Sink : Stain less steel sink with single bowl with single drainboard
Dado : Vitrified/Ceramic tiles upto 60 cms above counter.
-

Toilets
Walls : Vitrified/Ceramic Tiles upto a height of 2.1 0 metre
Floor : Vitrified/Ceramic Tiles
Fixtures : Wall Hung EWC with Concealed Water Cistern & Washbasin
Tops & fittings : Chromium Plated Fittings and Fixtures
-

Plumbing
UPVC Pipes for water supply & drainage lines.
CPVC pipes for concealed hot water lines inside toilets.
-

Water Supply
Overhead water storage tank with pumping arrangement. -

Fire Fighting System
As per scheme approved by Kerala Fire and Rescue Department.
-

Electrical
Concealed three phase wiring with ISI marked PVC insulated copper cables with modular switches.
Adequate light, fan and plug points.
Independent Energy meter for each apartment.
Generator backup upto 800 watts in each apartment.
Wired Split AC provision in Master Bed room.
Provision for water purifier, washing machine, mixer, refrigerator and microwave oven with power points.
Concealed conduit piping for data cable in Dining/Living Area.
-

Banks
Bank of Baroda (0.9 km), Canara Bank (1 km), HDFC Bank (0.9 km), ICICI Bank (0.7 km), SBI (0.9 km), Syndicate Bank (0.9 km). -

Colleges
Govt. Sanskrit College (4 km), Govt. Women's College (5 km), NSS College for Women (4 km), University College (4 km). -

Hospitals
Ananthapuri Hospitals (2 km), General Hospital & Govt. Eye Hospital (2.5 km), Jubilee Mission hospital (4 km), PRS Hospital (3 km), SP Fort Hospital (0.8 km). -

Malls & Shopping Markets
East Fort (1.2 km), LULU Mall (6 km), Mall of Travancore (2 km), M.G Road (2 km), Palayam (4 km). -

Others
Attukal Temple (2 km), Central Bus Terminal (2 km), Central Railway Station (2 Km), International airport (4 km), NH Bypass (1.5 km), Shanghumugham Beach (5 km), Sree Padmanabhaswamy Temple (1 km). -

Schools
Chempaka Kindergarten (600m), Chinmaya Vidyalaya (2 km), Christ Nagar CBSE School (4 km), Holy Angels Convent (2.5 km), MMRHS (4 km), SMV High Schcol (1.8 km), St. Joseph's School (3 km).
-
Swimming pool with change room
-
Furnished entrance waiting lounge
-
AC Multi-purpose hall
-
AC Fitness centre
-
Kids play area
-
AC Furnished guest bedroom
-
Fully automatic passenger lift
-
Biometric/sensor card access control
-
Closed circuit cameras at vantage points
-
Reticulated gas supply provisions
-
Conduit piping for EV charging point in car park
-
Solar-assisted lighting for common area
-
Solar water heater
-
Intercom Facility
-
Separate washrooms for women & men
-
USB charging points in bedrooms
-
Shopping trolleys for use in common area
-

Structure
Earthquake resistant RCC Frome - designed for Seismic Zone 3.
Walls : 15cm thick concrete hollow block masonry walls for external walls and 1Ocm thick concrete hollow block/ brick/AAC block masonry walls for internal
-

Doors
Entrance Door : Hardwood/Engineered Wood Frame with Veneered and Polished flush door.
Internal Doors : Hardwood/Engineered Wood Frame witFi Laminated Flush door shutters.
Toilet Doors : Fibre Moulded frames and shuhers
Balcony Doors : Powder Coated Aluminium/UPVC Fromes with toughened glass Fixed/Sliding shutters.
-

Windows
Powder coated Glazed Aluminium/UPVC Window frames with Glazed shutters and Safety Grill -

Flooring
General : Vitrified Tiles
Balconies : Vitrified/Ceramic Tiles
-

Painting
Interior Walls : Acrylic emulsion over putty
External walls : Exterior grade emulsion
MS Grill : Enamel Paint
-

Kitchen
Counter : Granite
Sink : Stain less steel sink with single bowl with single drainboard
Dado : Vitrified/Ceramic tiles upto 60 cms above counter.
-

Toilets
Walls : Vitrified/Ceramic Tiles upto a height of 2.1 0 metre
Floor : Vitrified/Ceramic Tiles
Fixtures : Wall Hung EWC with Concealed Water Cistern & Washbasin
Tops & fittings : Chromium Plated Fittings and Fixtures
-

Plumbing
UPVC Pipes for water supply & drainage lines.
CPVC pipes for concealed hot water lines inside toilets.
-

Water Supply
Overhead water storage tank with pumping arrangement. -

Fire Fighting System
As per scheme approved by Kerala Fire and Rescue Department.
-

Electrical
Concealed three phase wiring with ISI marked PVC insulated copper cables with modular switches.
Adequate light, fan and plug points.
Independent Energy meter for each apartment.
Generator backup upto 800 watts in each apartment.
Wired Split AC provision in Master Bed room.
Provision for water purifier, washing machine, mixer, refrigerator and microwave oven with power points.
Concealed conduit piping for data cable in Dining/Living Area.

A PHP Error was encountered
Severity: Notice
Message: Undefined variable: img
Filename: web_end/project-detail.php
Line Number: 893


